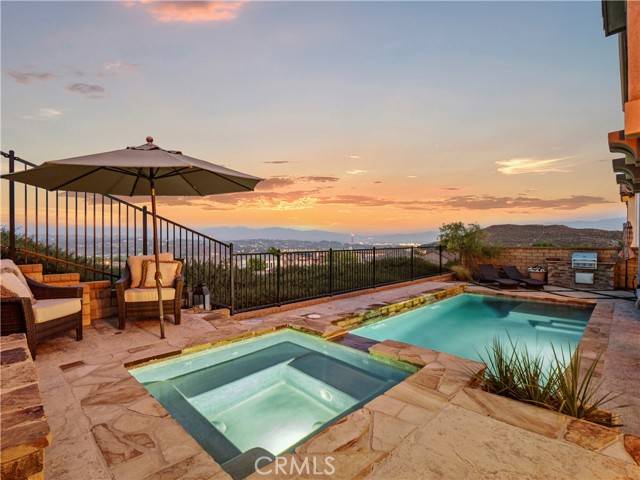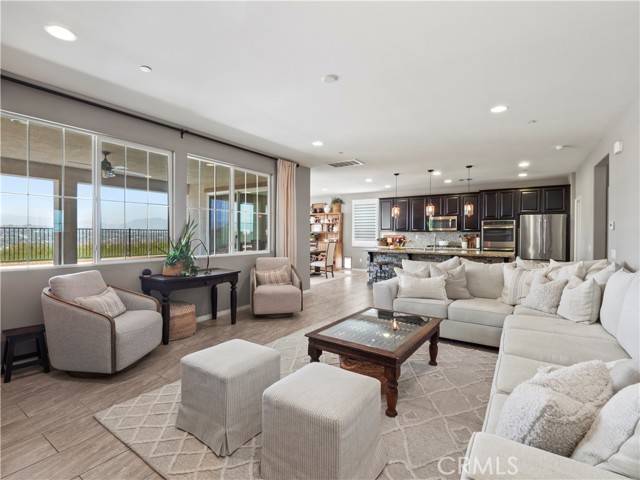4 Beds
3 Baths
2,796 SqFt
4 Beds
3 Baths
2,796 SqFt
Key Details
Property Type Single Family Home
Sub Type Single Family Residence
Listing Status Active
Purchase Type For Sale
Square Footage 2,796 sqft
Price per Sqft $464
MLS Listing ID CRSR25135708
Bedrooms 4
Full Baths 3
HOA Fees $150/mo
HOA Y/N Yes
Year Built 2013
Lot Size 5,633 Sqft
Acres 0.1293
Property Sub-Type Single Family Residence
Property Description
Location
State CA
County Los Angeles
Zoning LCRP
Interior
Interior Features In-Law Floorplan, Pantry, Updated Kitchen
Heating Central, Fireplace(s)
Cooling Central Air
Fireplaces Type Living Room
Fireplace Yes
Appliance Dishwasher, Double Oven, Microwave
Laundry Laundry Room, Inside
Exterior
Exterior Feature Back Yard, Front Yard
Garage Spaces 2.0
Pool In Ground
View Y/N true
View City Lights, Hills, Mountain(s), Panoramic, Valley, Other
Total Parking Spaces 2
Private Pool true
Building
Lot Description Other, Back Yard, Landscaped, Street Light(s)
Story 2
Architectural Style Traditional
Level or Stories Two Story
New Construction No
Schools
School District William S. Hart Union High
Others
Tax ID 2810115012

"My job is to find and attract mastery-based agents to the office, protect the culture, and make sure everyone is happy! "






