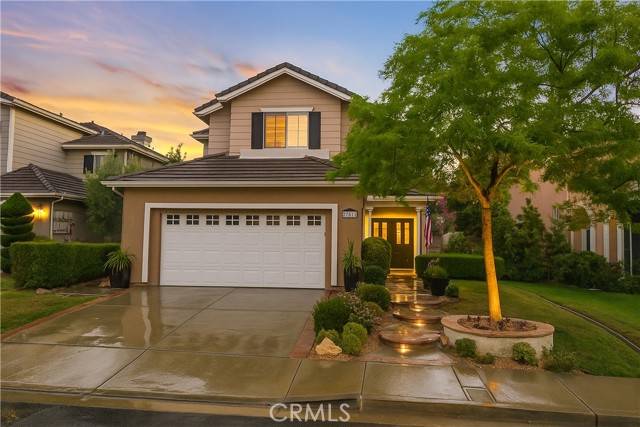5 Beds
3 Baths
2,211 SqFt
5 Beds
3 Baths
2,211 SqFt
Key Details
Property Type Single Family Home
Sub Type Single Family Residence
Listing Status Active Under Contract
Purchase Type For Sale
Square Footage 2,211 sqft
Price per Sqft $474
MLS Listing ID CRSR25131791
Bedrooms 5
Full Baths 3
HOA Fees $59/mo
HOA Y/N Yes
Year Built 1997
Lot Size 5,027 Sqft
Acres 0.1154
Property Sub-Type Single Family Residence
Property Description
Location
State CA
County Los Angeles
Zoning SCUR
Interior
Interior Features Family Room, In-Law Floorplan, Storage, Breakfast Bar, Updated Kitchen
Heating Central
Cooling Ceiling Fan(s), Central Air
Flooring Vinyl, See Remarks
Fireplaces Type Family Room
Fireplace Yes
Laundry Laundry Room, Inside
Exterior
Exterior Feature Lighting, Front Yard
Garage Spaces 2.0
Pool Gunite, In Ground, Fenced, See Remarks
View Y/N true
View Other
Total Parking Spaces 2
Private Pool true
Building
Lot Description Cul-De-Sac, Street Light(s), Storm Drain
Story 2
Level or Stories Two Story
New Construction No
Schools
School District William S. Hart Union High
Others
Tax ID 2810044047
Virtual Tour https://www.wellcomemat.com/mls/59msb5d465421m75r

"My job is to find and attract mastery-based agents to the office, protect the culture, and make sure everyone is happy! "






