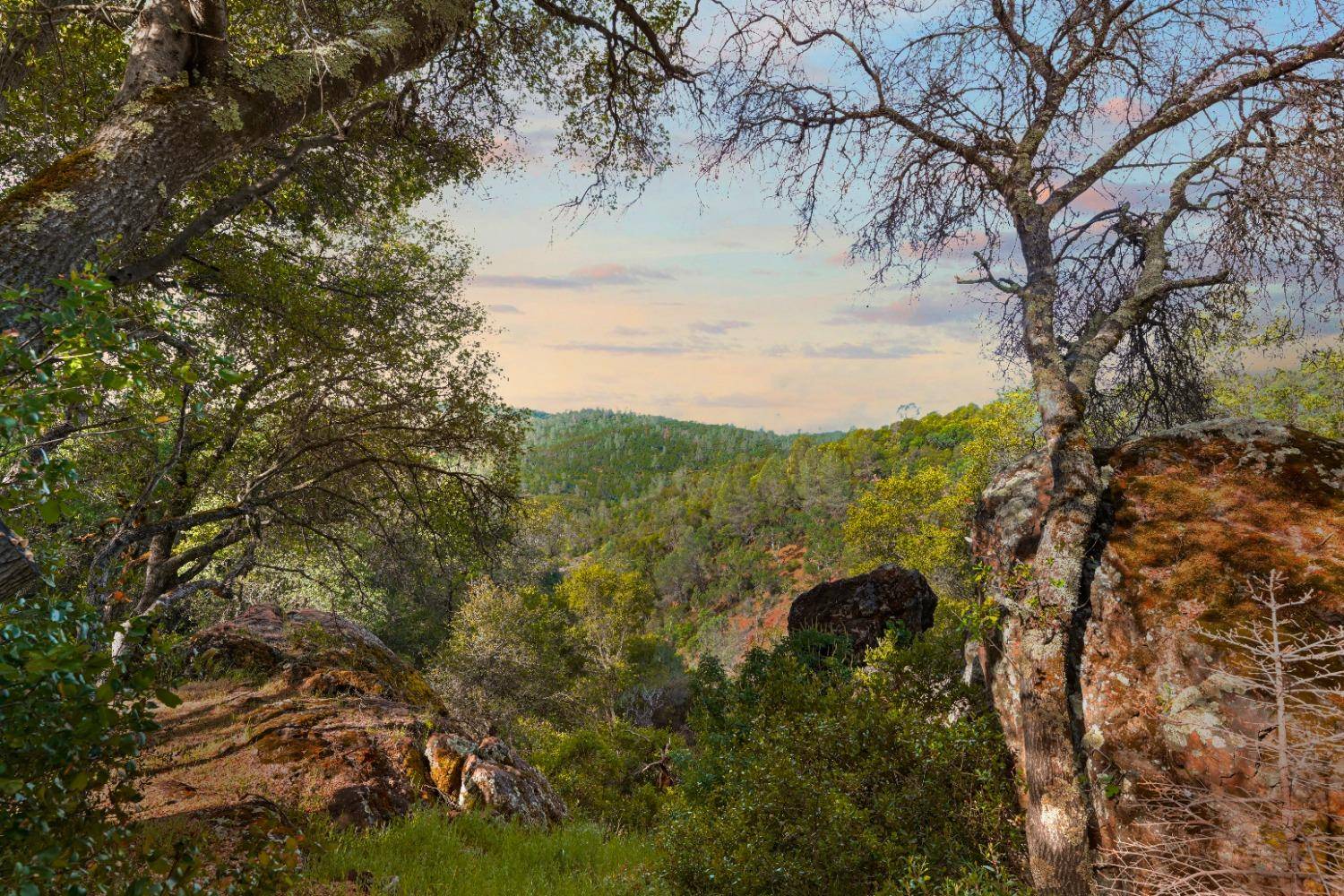$660,000
$649,900
1.6%For more information regarding the value of a property, please contact us for a free consultation.
4 Beds
4 Baths
3,024 SqFt
SOLD DATE : 08/16/2022
Key Details
Sold Price $660,000
Property Type Single Family Home
Sub Type Single Family Residence
Listing Status Sold
Purchase Type For Sale
Square Footage 3,024 sqft
Price per Sqft $218
MLS Listing ID 222053486
Sold Date 08/16/22
Bedrooms 4
Full Baths 3
HOA Y/N No
Year Built 1991
Lot Size 6.900 Acres
Acres 6.9
Property Sub-Type Single Family Residence
Source MLS Metrolist
Property Description
Welcome to Auburn! This one-of-a-kind home is situated on almost 7 acres of land backing to the beautiful Wolf Creek and embodies everything there is to love about the foothills including panoramic views and privacy. Home features over 3000 square feet of living space including a 1500 square foot remodeled manufactured home on a permanent foundation. Home includes 4 bedrooms, 4 bathrooms and has been remodeled throughout. Additional features include a large sunroom, seller owned solar, one miner's inch of irrigation and a separate work shed to name a few. Enjoy evenings in serenity as you watch the sunset from the spa and enjoy a taste of nature as you listen to the river in the distance. Make this house your home today!
Location
State CA
County Nevada
Area 13111
Direction Hwy 49 to Streeter. Left on Streeter. Baker is hard to find, but it's way up Streeter and is marked by red directional house for sale signs. Once on Baker, do not take the first gravel driveway. Continue on paved road through the gate to find the front door.
Rooms
Guest Accommodations No
Master Bathroom Shower Stall(s)
Master Bedroom Ground Floor, Walk-In Closet
Living Room View, Open Beam Ceiling
Dining Room Breakfast Nook, Dining Bar, Dining/Living Combo
Kitchen Breakfast Area, Pantry Cabinet, Granite Counter
Interior
Interior Features Skylight(s), Open Beam Ceiling
Heating Propane, Central, Wood Stove
Cooling Ceiling Fan(s), Central
Flooring Laminate, Tile, Wood
Fireplaces Number 2
Fireplaces Type Living Room, Family Room, Wood Burning, Free Standing, Wood Stove
Window Features Dual Pane Full
Appliance Built-In Electric Oven, Dishwasher, Disposal, Microwave, Electric Cook Top
Laundry Ground Floor
Exterior
Exterior Feature Uncovered Courtyard
Parking Features Attached, Boat Storage, RV Possible
Garage Spaces 2.0
Fence Partial
Utilities Available Cable Available, Propane Tank Owned, Solar, Internet Available
View Panoramic, River, Hills, Mountains
Roof Type Composition
Topography Lot Grade Varies,Trees Many
Street Surface Gravel
Porch Uncovered Deck
Private Pool No
Building
Lot Description Dead End, Secluded, Stream Year Round
Story 1
Foundation Raised
Sewer Septic System
Water Storage Tank, Well
Level or Stories MultiSplit
Schools
Elementary Schools Nevada City
Middle Schools Nevada City
High Schools Nevada Joint Union
School District Nevada
Others
Senior Community No
Tax ID 057-080-004-000
Special Listing Condition Release Clause
Read Less Info
Want to know what your home might be worth? Contact us for a FREE valuation!

Our team is ready to help you sell your home for the highest possible price ASAP

Bought with eXp Realty of California Inc.
"My job is to find and attract mastery-based agents to the office, protect the culture, and make sure everyone is happy! "






