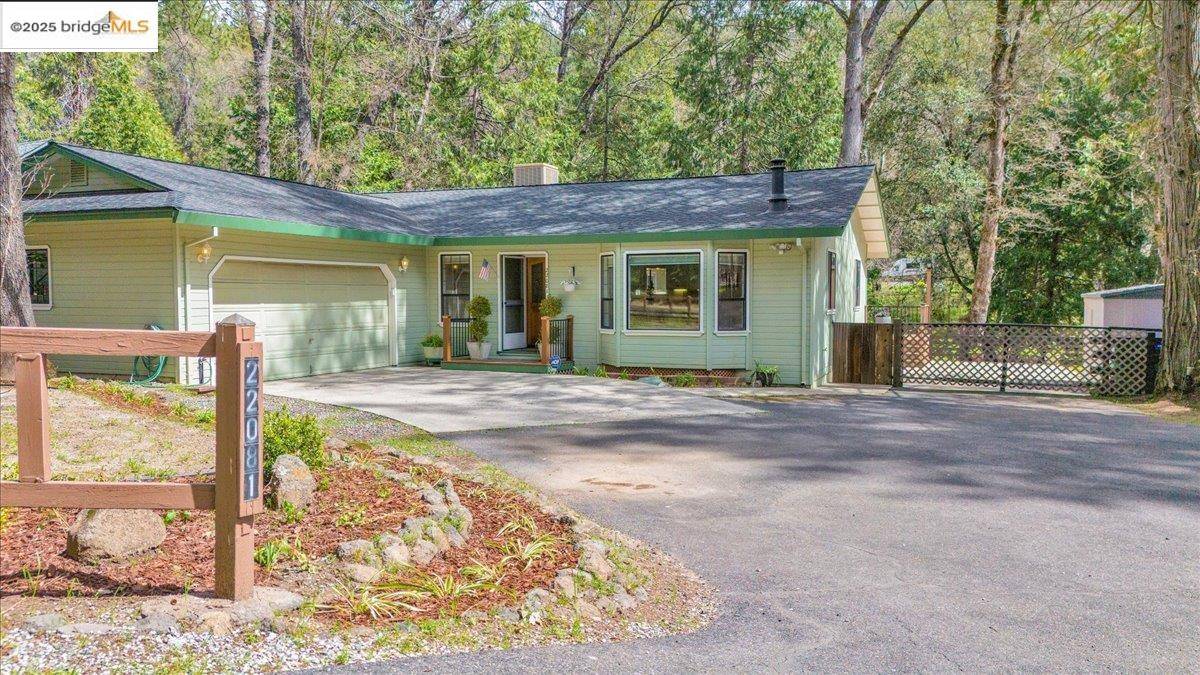$512,000
$519,000
1.3%For more information regarding the value of a property, please contact us for a free consultation.
3 Beds
3 Baths
2,197 SqFt
SOLD DATE : 06/06/2025
Key Details
Sold Price $512,000
Property Type Single Family Home
Sub Type Single Family Residence
Listing Status Sold
Purchase Type For Sale
Square Footage 2,197 sqft
Price per Sqft $233
Subdivision 05C-Lower Crystal Falls
MLS Listing ID 41091694
Sold Date 06/06/25
Bedrooms 3
Full Baths 3
HOA Fees $39/qua
HOA Y/N Yes
Year Built 1988
Lot Size 0.325 Acres
Acres 0.33
Property Sub-Type Single Family Residence
Property Description
Picture fog weaving through the trees, the soft sound of water just beyond your deck, and slow evenings under string lights with friends gathered close. From the open-concept living, dining, and kitchen areas to the expansive Trex deck, every space invites the outdoors in and lets life spill effortlessly outside. Stairs lead to your own private slice of nature—perfect for creekside dinners, reading under the trees, or letting the kids explore while you exhale. Inside, the care and upgrades shine: luxury vinyl flooring, plush carpet, a refreshed kitchen, and two updated guest bath vanities. One guest room includes an en-suite, while the primary suite steals the show with a bay window overlooking the creek and a retro spa bath with an oversized soaking tub. Natural light floods every room, and storage is abundant. Downstairs, an unfinished dirt-floor basement with built-ins and workshop cabinets offers a blank canvas—studio, gym, or tool haven. Meticulously maintained and deeply loved, this home is move-in ready. Appliances included; furnishings may stay with the right offer.
Location
State CA
County Tuolumne
Interior
Interior Features Counter - Solid Surface, Pantry, Updated Kitchen
Heating Natural Gas, Wood Stove, Central, Fireplace(s)
Cooling Evaporative Cooling
Flooring Vinyl, Carpet
Fireplaces Number 1
Fireplaces Type Free Standing, Wood Burning
Fireplace Yes
Window Features Bay Window(s)
Appliance Dishwasher, Electric Range, Microwave, Refrigerator, Dryer, Washer, Gas Water Heater
Laundry 220 Volt Outlet, Dryer, Washer, Cabinets, Sink
Exterior
Exterior Feature Back Yard, Dog Run, Side Yard, Storage, Low Maintenance
Garage Spaces 2.0
Pool None
Utilities Available Internet Available, Propane Tank Leased
Private Pool false
Building
Story 1
Sewer Septic Tank
Architectural Style Contemporary, Farm House
Level or Stories One Story
New Construction Yes
Others
Tax ID 081190009000
Read Less Info
Want to know what your home might be worth? Contact us for a FREE valuation!

Our team is ready to help you sell your home for the highest possible price ASAP

© 2025 BEAR, CCAR, bridgeMLS. This information is deemed reliable but not verified or guaranteed. This information is being provided by the Bay East MLS or Contra Costa MLS or bridgeMLS. The listings presented here may or may not be listed by the Broker/Agent operating this website.
Bought with VirgilMartin
"My job is to find and attract mastery-based agents to the office, protect the culture, and make sure everyone is happy! "

