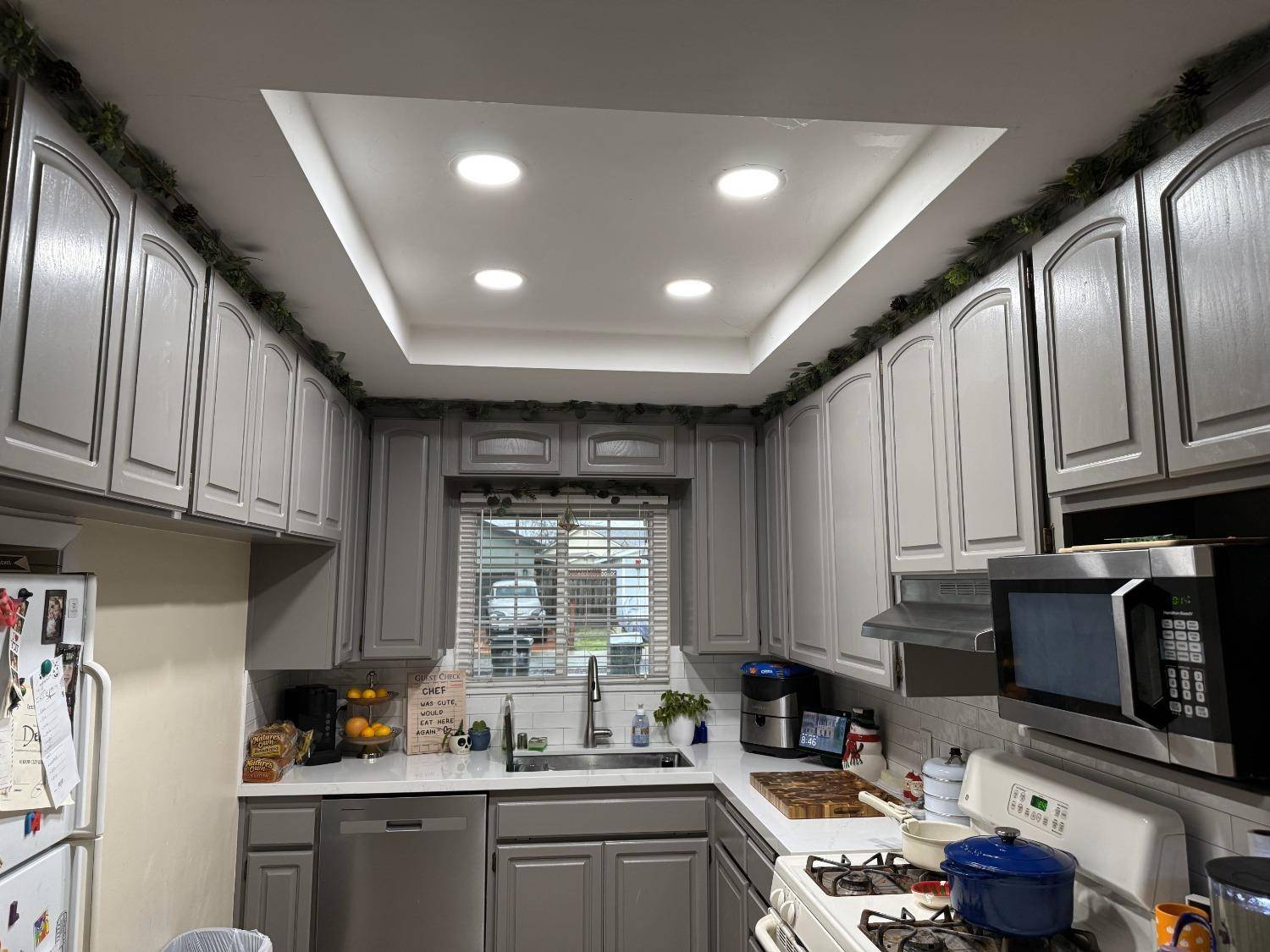$427,000
$450,000
5.1%For more information regarding the value of a property, please contact us for a free consultation.
3 Beds
2 Baths
1,430 SqFt
SOLD DATE : 07/08/2025
Key Details
Sold Price $427,000
Property Type Single Family Home
Sub Type Single Family Residence
Listing Status Sold
Purchase Type For Sale
Square Footage 1,430 sqft
Price per Sqft $298
MLS Listing ID 225057951
Sold Date 07/08/25
Bedrooms 3
Full Baths 2
HOA Y/N No
Year Built 1956
Lot Size 10,454 Sqft
Acres 0.24
Property Sub-Type Single Family Residence
Source MLS Metrolist
Property Description
Discover the charm and potential of this uniquely designed home! The formal living room features a cozy wood-burning fireplace, perfect for relaxing evenings. Adjacent to the kitchen, the dining area offers picturesque views of the spacious backyard. The kitchen has been beautifully updated with new cabinets and countertops, creating a fresh and functional space. The home functions as a 3-bedroom, 1-bath layout, with the added convenience of a second bathroom located off the laundry area in the garage. The bathroom in the home was remodeled this year! The home was re-plumbed within the last 7 years! The roof is newer-within the last six months! Added feature is the gated space perfect for recreational vehicle parking! Enjoy added privacy with no rear neighbors and take full advantage of the beautifully landscaped backyard, complete with mature trees, a covered patio, and an open deck ideal for stargazing. A winding path invites you to explore and unwind in your own outdoor retreat. Don't miss the chance to make this unique and welcoming property your next home!
Location
State CA
County Sacramento
Area 10662
Direction Madison Ave to Illinois. Right to Pershing. Right on Pershing and Left on Baxter.
Rooms
Guest Accommodations No
Living Room Great Room
Dining Room Space in Kitchen
Kitchen Synthetic Counter
Interior
Heating Central
Cooling Central
Flooring Carpet, Vinyl
Fireplaces Number 1
Fireplaces Type Living Room, Wood Burning
Appliance Free Standing Gas Range, Dishwasher, Disposal
Laundry Cabinets, Electric, In Garage
Exterior
Parking Features Attached, Garage Facing Front, Interior Access, See Remarks
Garage Spaces 2.0
Fence Back Yard, Wood
Utilities Available Public, Electric, Natural Gas Connected
Roof Type Shingle
Street Surface Paved
Porch Uncovered Deck, Covered Patio
Private Pool No
Building
Lot Description Curb(s)/Gutter(s), Street Lights
Story 1
Foundation Raised
Sewer In & Connected
Water Public
Architectural Style Ranch
Level or Stories One
Schools
Elementary Schools San Juan Unified
Middle Schools San Juan Unified
High Schools San Juan Unified
School District Sacramento
Others
Senior Community No
Tax ID 253-0051-004-0000
Special Listing Condition Offer As Is
Read Less Info
Want to know what your home might be worth? Contact us for a FREE valuation!

Our team is ready to help you sell your home for the highest possible price ASAP

Bought with BCE and Associates
"My job is to find and attract mastery-based agents to the office, protect the culture, and make sure everyone is happy! "






